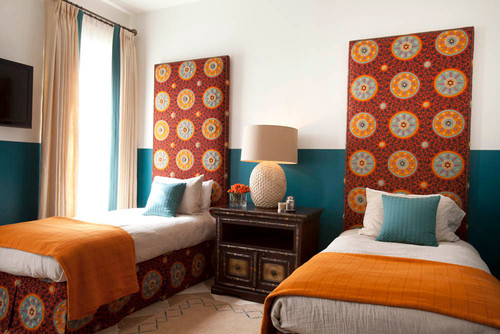
Do you remember seeing photos of this North Dallas dining room BEFORE we got ahold of it? Check out the BEFORE below….

In this room we designed the following….
- Opened up to the adjacent kitchen
- Replaced the carpet with engineered wood flooring to continue to the adjacent rooms
- Took out the crown molding to keep the ceiling from appearing lower than it actually is (TIP for lower ceilings – skip the crown!)
- Selected a fabulous wallpaper for the focal wall
- Found a beautiful chandelier to add some sparkle
- Selected a clean paint palette as a crisp backdrop
- Custom window treatments with texture and added tape detail
- Custom furniture selections
- Custom artwork to make a bold colorful statement!
Now take a look at the family room and kitchen from the SAME project!


Where to begin? So much changed in this part of the house!….
- Continued engineered wood flooring
- All new custom furniture
- REMOVED outdated wood paneling
- REMOVED wall between family room and kitchen for a large peninsula working and serving surface!
- Custom original artwork
- Updated tile fireplace
- Continued beam and ceiling into kitchen that was previously only an 8′ ceiling
- Updated lighting to cleaner layout and LED fixtures
- Selected vent hood in ceiling that would not hinder the openness factor
- Selected a fun backsplash complimented by a monotone paint palette
- Custom window treatments
……….



A lot of great design changes brought this kitchen up to date and more efficient!
- We took in 4′ from the adjacent oversized dining room to make the kitchen larger.
- Updated appliances and plumbing fixtures
- Larger, reconfigured island
- Updated color palette with new cabinets, marble backsplash tile, monotone paint colors
- Selected accent pendants for the island and updated, efficient LED lighting
- Stress free quartz countertops for a very busy family!
This is a recent BGI project in Farmers Branch that we haven’t photographed yet but couldn’t help but share the BEFORE & AFTER! Take a look and see if you can find all the remodeling changes as well as the aesthetic updates!!


……….
SNEAK PEAK OF A CURRENT #PROJECTMANCAVE BEFORE & SELECTIONS!
……….
What do you think about some of our favorite BEFORE & AFTERS? Would you like to see more in the future??






